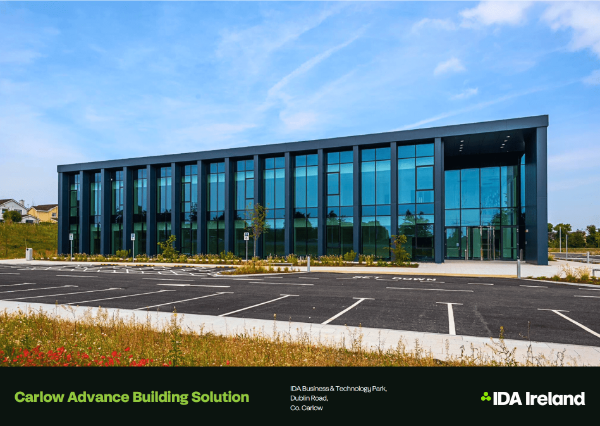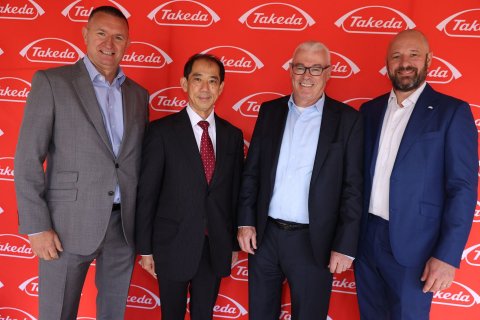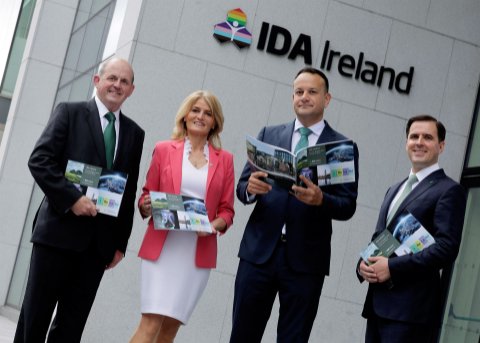- Home
- Scale With IDA
- Properties
- List
- Carlow Advance Building Solution
Carlow Advance Building Solution

Advance Building Solution of c. 3,189 m² (c. 34,334 ft²) on a site area of c. 2.34 hectares (c. 5.78 acres)
-
Ancillary space totalling c.1,157m² (c.12,454 ft²) including office space over two floors.
-
Technology / Manufacturing space of c.1,679 m² (c.18,077 ft² )













